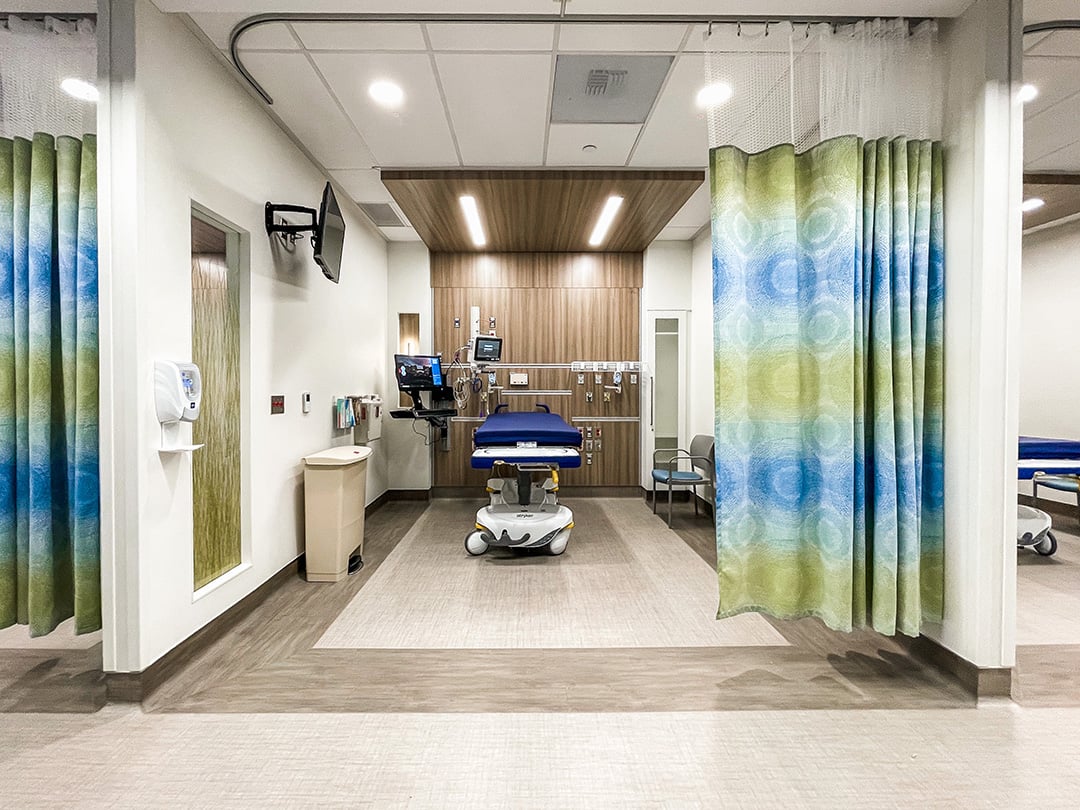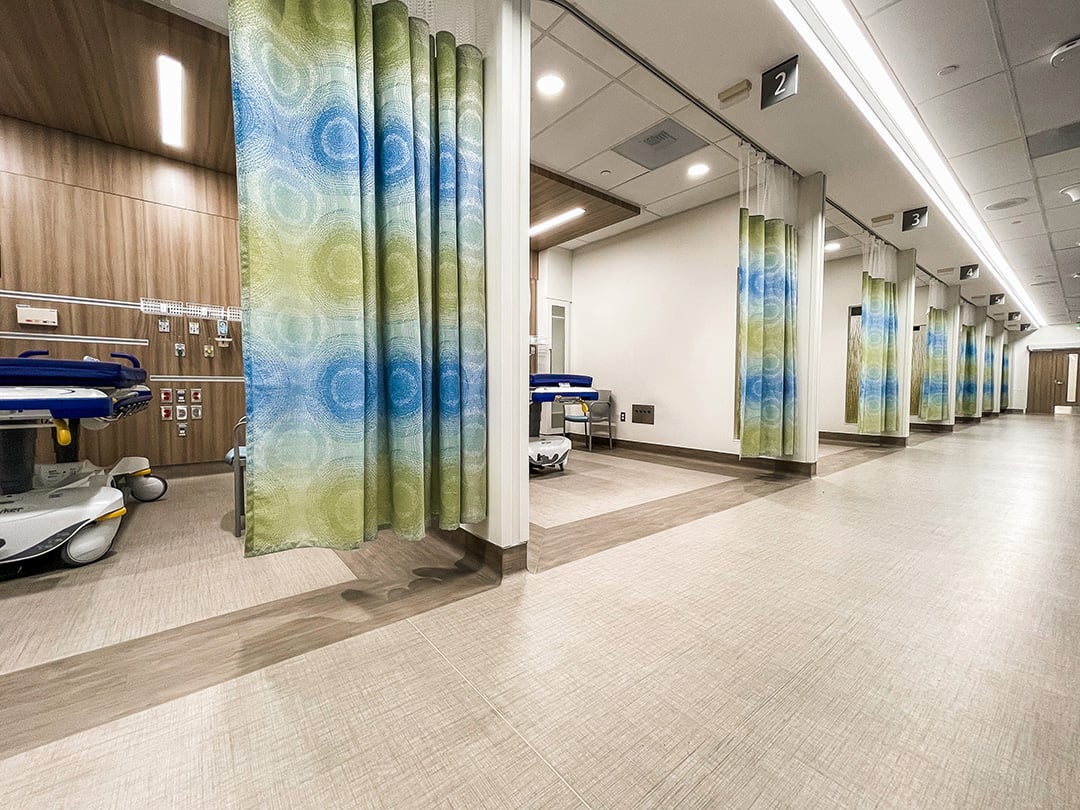When you’re looking for the highest quality in cardiology, Huntington Memorial Hospital is the place to go. With 130 years of experience, patients know what to expect from the staff and treatment plans when they walk through the doors. A few years ago, Huntington Memorial set down the path of updating their cardiology department to be a state-of-the-art facility.
The design of their space needed to represent their medical expertise. They turned to Universal Metro, a premiere flooring contractor out of Southern California, to oversee the project with Mannington Commercial as their flooring materials partner.
Huntington Memorial Hospital is a legacy client of Mannington Commercial. The hospital has previously housed both Mannington Commercial hard and soft surface flooring products in their facility.
Together, the team was able to complete the new phase of the project with style using the Paradigm II and Realities II collections from Mannington. These warm, soothing designs were masterfully installed to the hospital’s strict standards. This project was so artfully completed that it was nominated for two Starnet Design Awards! One nomination in the Health Care category and the other in the Unique Installation Challenge category.
The project was massive and had its fair share of hurdles to overcome. We had the opportunity to sit down with Grant Petruzzelli, the president of Universal Metro. In the interview outlined below, he shares some of the complications with projects of this scope during a pandemic, and how great design can make or break a project.
Universal Metro has been in business for 40 years with roots deeply embedded in healthcare. They have established relationships with Huntington Memorial and Mannington Commercial, and these relationships were pivotal in overcoming the challenges that the project presented.

What are you looking for when selecting flooring products for this type of space?
GP:
Universal Metro has a long history of working in health care, and we are aware that the industry has very specific standards, especially in California. When selecting flooring products to accommodate the health care space, we are looking for flooring that meets these high standards.
Everything has to fit perfectly. Take butterfly corners, for example, where the corners are cut into a “V” shape creating a seamless, elegant style. We needed the space to look great while remaining compliant with OSHPD (The California Office of Statewide Health Planning and Development), which has the highest level of standards for health care construction. Our top priority was meeting these standards, and Mannington was pivotal in making that happen.
Why did you select Mannington Commercial for this project?
GP:
Because of our history working with Mannington, we knew they could handle the strict OSHPD standards. We also knew their wide array of designs come with standard-ready specifications, which helps create the desired aesthetic while maintaining compliance.
When working on a project of this nature, plans can change and different variables often arise. Because of our longstanding relationship with Mannington, we knew we could rely on them to navigate any bumps in the road. For example, this project had significant design changes midway through. Because of those changes, we needed to source new material options, and Mannington was able to help us navigate those waters. Our partnership proved to be incredibly strategic.
Were there any challenges you needed to address in this space?
GP:
We encountered two main challenges. One was the overall project management with issues like COVID, installation schedule, supply chain issues, and inflation. The other was overseeing the installation on site. We had to integrate the existing structure and concrete flooring with the new.
Related: How Designers Can Navigate Supply Chain Issues
Before the pandemic, we created an aggressive installation schedule. Then we had to mobilize that schedule in the middle of the pandemic, which meant an extra layer of unanticipated complications including COVID testing and vaccination standards, minimizing the amount of contractors on site at any given time, and working nights to keep the hospital from overcrowding. Our budget was tight and originated years before the economic inflation started. Combine all of that with supply chain issues, and we had a cocktail of challenges to overcome.
On the job site we were dealing with deflection, which is the deformation of concrete that occurs over time due to shrinkage, temperature changes, and cracking. We had to ensure that the existing shell was going to connect to the adjoining building, and there was about a two inch discrepancy between the two areas.
It’s one thing to fix the discrepancy in a smaller space, but when you’re working in a large open space that now has new walls and tight standards for ADA (Americans with Disabilities Act Standards for Accessible Design) compliance, it becomes a much more difficult task. Because there was such a large discrepancy in the existing concrete, we had to use self leveling concrete preemptively to get the floor within specifications before any sheet vinyl could be installed.
Do you have any advice for designers who are selecting flooring products for a similar space?
GP:
We have a lot of experience working with the Paradigm collection from Mannington. This particular collection has multiple pattern options. It’s one of my favorite collections. When working with a collection that has a lot of options, you need to be on the same page as the designer, so make sure you have accessibility to that designer.
Intentional direction must be conveyed within your plans, because vendor partners might not be at the table for all of the conversations about the execution of the project. With a pattern like Paradigm, you’re talking about a vertical layout of material in one version, and when you transition to another version you have a horizontal layout. You also have a cross hatch pattern to accommodate. The layout of the pattern needs to address how the seams fit together and how the overall design is envisioned.
These nuanced plans are going to create requests for information if they’re processed by sophisticated contractors, and if these intricacies are not addressed properly, the flooring may get installed inappropriately.
This project was a premiere example of how relationships and communication help get the job done. Grant relied on Mannington's Los Angeles team to help make mid-project changes. Together they navigated the waters of working in a COVID world, and ultimately completed an award worthy project in a healthcare setting.
You Might Like: A Guide To Understanding the Fundamentals of Healthcare Flooring
Do you want to see more healthcare related installs?
Denver-based Gallun Snow has specialized in designing spaces for healthcare since 1988. Sara Parsons, principal, and Melyssa Feiler, associate, at Gallun Snow talked with us about the process behind their project with UCHealth Poudre Valley Hospital in Fort Collins, Colorado.
Download a free copy of the full case study. 👇


