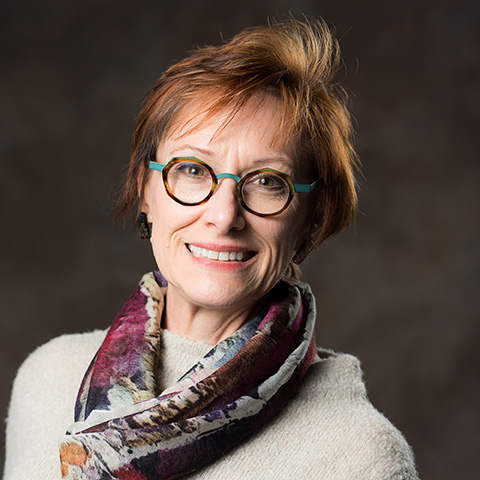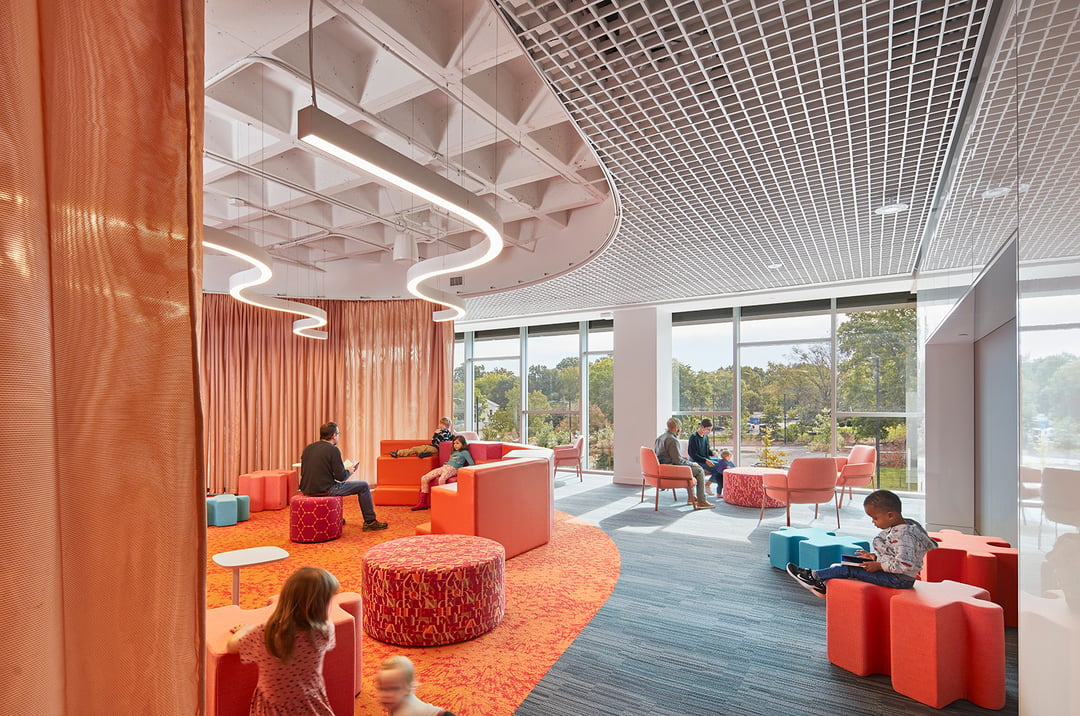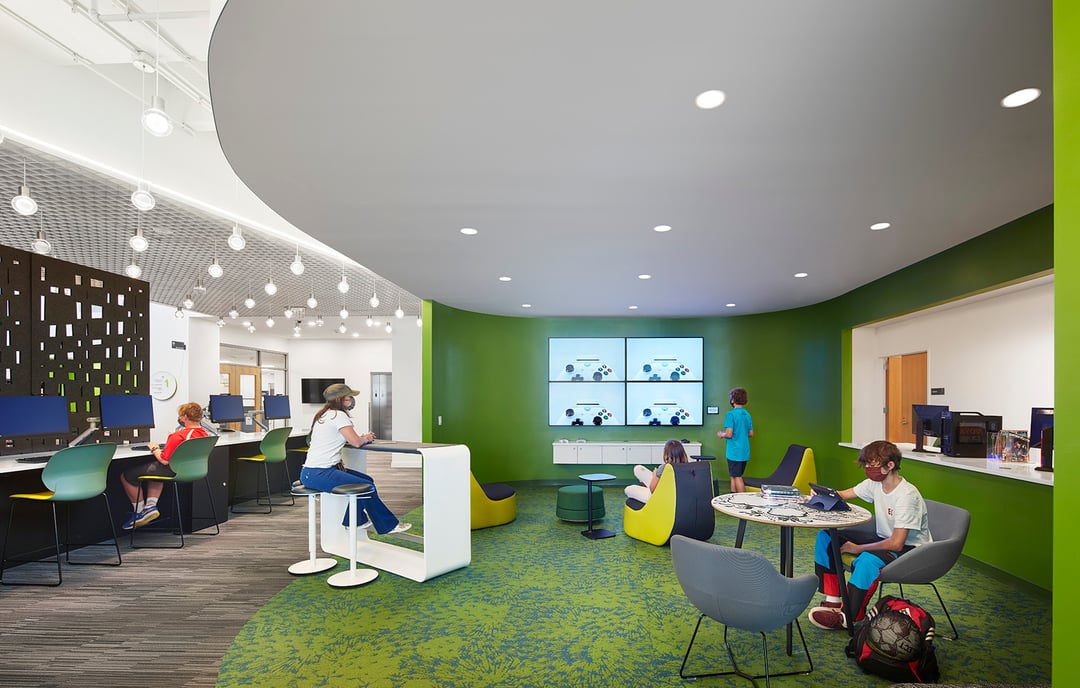Libraries aren’t just buildings full of books anymore. They offer full media centers and often serve as community centers. So when an architect takes on a renovation of a library, there’s a wide spectrum of use considerations.
When Vines Architecture took on renovating the Durham County Main Library in Durham, N.C., they had to look beyond shelves and tables to design a fully functioning space that meets the needs of both guests and the community.
I sat down with Kaitlan Phelps, sr. interior designer from Vines Architecture to discuss how flooring choices helped create the desired library space.
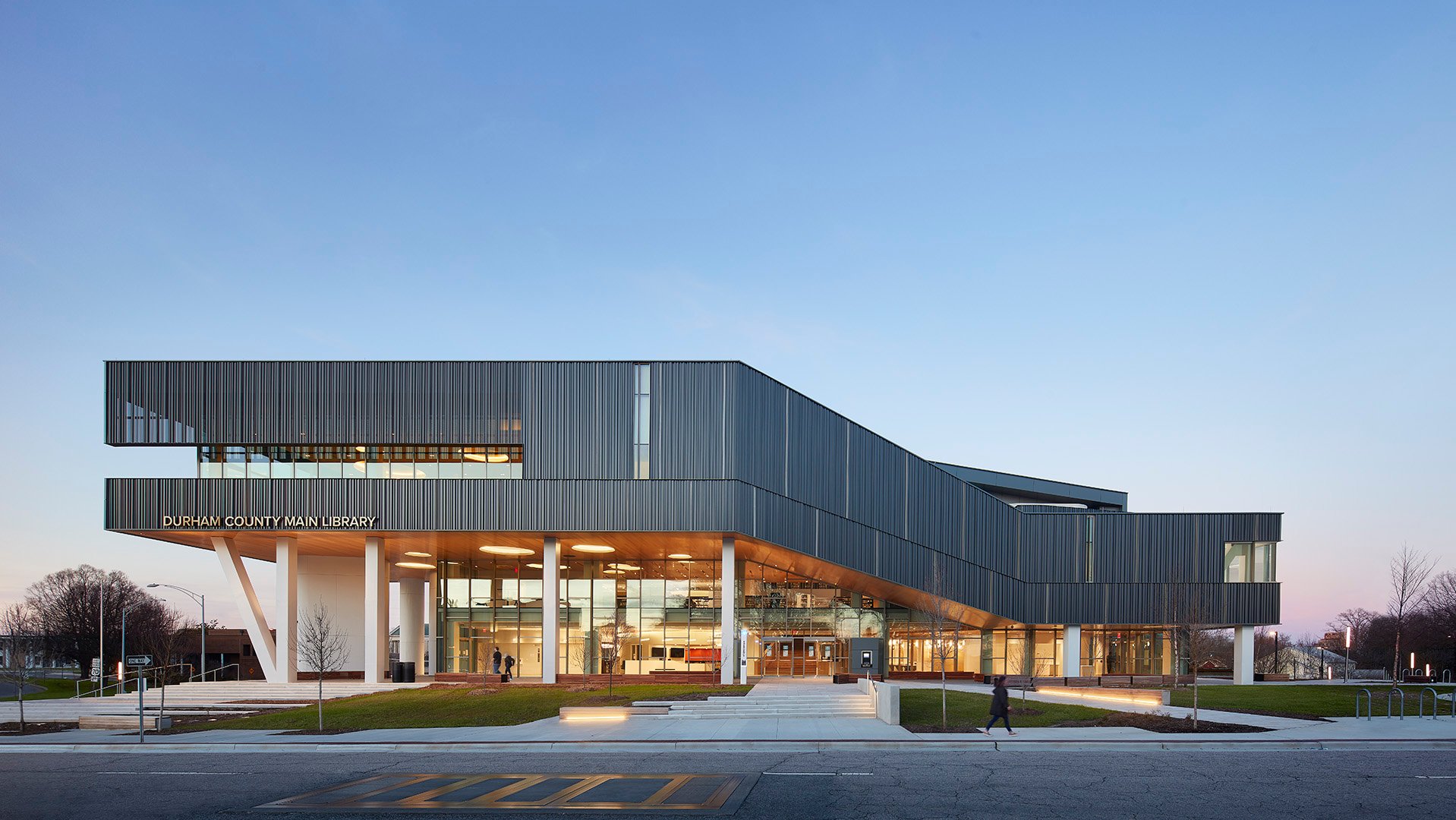
© Mark Herboth Photography LLC
Joyce Cavin:
What was the concept behind the design of the library? What was the initial inspiration? Tell us a bit about the project as a whole.
Kaitlan Phelps:
Originally, it started as a general interior renovation and upfit of the existing building with a small addition. After our team had meetings with the library leadership, their vision for the project was much grander, and it grew to a much more impactful project with a true focus on being a center for literacy in the broadest sense. Believe it or not, it’s still technically a renovation, even though it may not seem like it.
The original building was a dense, concrete slab cake building with minimal openings. We removed the entire exterior and interior finishes leaving only the concrete waffle slab structure, which you can still see within the new renovation.
From a general building standpoint, the library leadership and Vines worked together to reimagine and rethink how a library needs to function and how to best serve the diverse community. Whenever we do a library project, we are always questioned by at least a few community members, about the why – ‘why spend the money on a library?’ and the resulting project needed to show the answer in both services and design approach.
The original thesis behind a library is learning and education, and books were the center point for a long time. When we updated the library, the building program still included the books but brought in different tools of education, not just books, but also STEAM environments – science, technology, engineering, arts, and math – as well as different maker-spaces, computer labs, history rooms, business resources, and other program spaces.
At Vines, we start with developing a rich program for people as well as understanding the project site in the context of the community. Our goal is always to put the program and people on display and create activity. We were able to take this really dense, introverted, traditional library and transform and reinvigorate it into an open and vibrant community center piece.
JC:
That’s a different approach: We’ve used books for learning for a long time, and now we're using other media. Now the space really speaks to the many different ways libraries address that.
KP:
I hate to use the word trends, but libraries have gone through trends. We had the Barnes and Noble retail-esque library for a while. But I think that felt more like a stopgap rather than a revisioning of what the new library needs to be, which is this integrated educational environment for everyone.
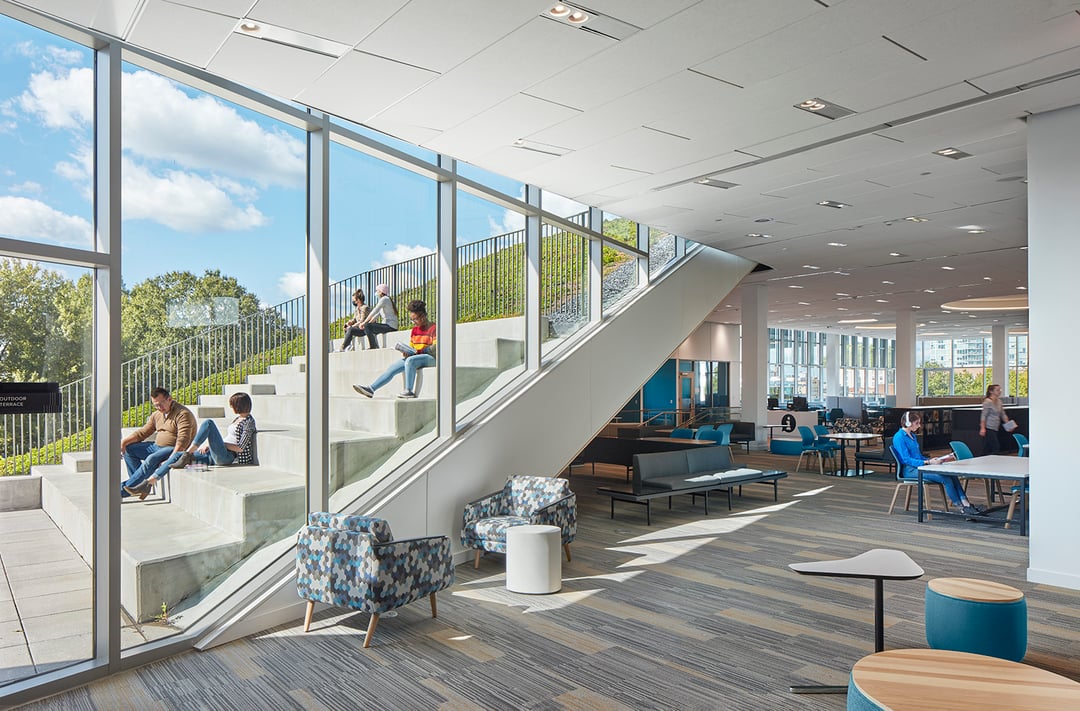
Frenemy Collection - Block, Custom © Mark Herboth Photography LLC
JC:
How do you anticipate the community will engage differently with this new library? Did the former library have any spaces like this?
KP:
Interestingly enough, the previous library struggled with the challenge of having two main entrances on different floors. The formal street-front ‘main’ entry faced downtown with large columns, but was rarely used. Instead most people would enter through the lower level. It was a compressed, dark and dense feeling in that space.
We consolidated and relocated the entry and opened up the front porch, if you will, to the library. That’s what the corner of Roxboro Road represents. That porch opening up to the downtown area is like a big welcoming opportunity to bring people in.
We relocated the entrance to the building, but also created this open, welcoming moment to engage the community – not just the surrounding community, but the whole county, since it is their central library.
It will have vast use among community members. The idea was to avoid a contained space where all the computers are, or where all the STEAM type of activity happens in the building.
"Traditionally, libraries are thought of as places where everybody is quiet, and everything that is loud happens in an enclosed space. We worked with the team and the staff to rethink that idea and truly activate the library space, from the basement to the fourth floor." - Kaitlan Phelps, sr. interior designer from Vines Architecture
It's shown diagrammatically and in the final building. We've got a teen maker-space and gaming on the first floor, and then the children's area literally just spills out across the whole main entry floor. On the third floor, you've got computer labs and another maker-space with 3D printing and activity.
Then there's a large monumental staircase where you can see activity happening from floor to floor, ending in a business literacy center. It's taking all those new program typologies and spreading them throughout the building, and you get this really nice activation and cross-disciplinary collaboration happening within a public environment that is typically considered stagnant.
Before it was: You get your book, you sit down, you read it, you put it back, or you check it out, and you leave.
JC:
I see that your firm has done several libraries. Is this type of model what community leaders want now or are you introducing this idea to them?
KP:
That’s an interesting question because there obviously have been some very poignant libraries designed recently in our own backyard and elsewhere. There are little pieces and components of each that I think highlight what we were inspired by as well as the Durham library. Hunt Library is one ... to see how a library can integrate technology.
All the library systems, the ALA, American Library Association and the architects and design teams that they work with are all on a forward trajectory for changing the thought process of how libraries work. I think there's a reinvention of the modern library happening across the board.
One of the other important aspects of our building was to bring the outdoors in and have a cross transfer of space. Really use the site and the building for a full experience. This includes an amphitheater, rooftop terrace and large operable doors for a continuous connection. It helps create a community building and not so much of a singular use building.
Intrinsic Collection - Magnify, Security © Mark Herboth Photography LLC
JC:
I see some crossover here with some Higher Education work when you talk about creating different kinds of learning spaces. So are you able to apply some of these same concepts?
KP:
That’s a good thought. I think it originates in education and learning, and a good example of that is the business literacy center in the library that’s essentially a coworking space, but it's free. You just have to reserve it. It creates an equitable opportunity for a business or an individual who needs it. It’s the same in higher education.
We like to create future environments. Although we don’t tend to do corporate work at Vines, through our higher education and institutional buildings we are trying to set students and other individuals up for success in potential corporate environments. So, we use similar principles to corporate design but always with the goal of equity and access in mind.
That works for higher education environments and even more so for a public building because you have broad use of the building by a broad spectrum of people. You do your best to accommodate as many people as you can, not just from an ADA perspective.
JC:
How did the use of the specific flooring materials contribute to your overall design intentions for the space and how did you apply color?
KP:
A lot of it goes back to having a good partnership with our client. We always had Frenemy Collection, Block in the project. It’s very cost-effective, but from a design standpoint, it was a neutral, and in my mind, it replicated the exterior facade of the building in a way.
"The interiors of our buildings and the exteriors, and the site — it's all integrated design for us. It's all a singular level process. Nothing is ever designed in a bubble. For me, it's always nice to pull in some interesting element that relates to the exterior in some way. That could be through the site, in nature or through the exterior facade." - Kaitlan Phelps, sr. interior designer from Vines Architecture
So Block was a really cool product to integrate that replication. And then we used Magnify with all the color pops. The color process for the building also relates back to the things we were talking about with the programs and the activities. It was a way to give a little bit of organization to the chaos that we were creating.
Visually speaking, we have these little — we call them ‘beans’— circular moments in the building that break away from the typical rectilinear 90-degree experience of a library. Those are kind of isolated moments of energy or experience or activation, like the children's program, for instance.
In the children's program, we have, the gaming room where we use Magnify in different color ways. Originally, we had Boucle and the client actually pushed us a little bit further and said, "You know what, we have one shot at this, let's make it impactful." And so I said, "Okay. So let's do this." Even down to the fabric selection in the children's area, they were game for going for it in this textural way.
The texture of the products in conjunction with the finishes and the wall coverings and the fabrics all speak to me. So, with Durham, how do you make a building feel like a place? Durham is cool and gritty, and it's textural.
It has a really cool vibe to it, if you will. Reflecting that in the design was really important too. We didn't want to put a precious museum in the middle of downtown Durham, you know? Product played a big role in getting that story across.
Intrinsic Collection - Magnify, Justice © Mark Herboth Photography LLC
JC:
I remember they were very involved in the bright color selection.
KP:
The color was interesting. We used it to organize the floors. But more importantly, we used it to organize and energize the building itself, with key moments. I always think about it in an almost choreographed way. You have a kind of control and context over how people experience the building when you go through the design process.
You need it to have its highs and lows, its quiet moments, but also its loud, boisterous moments. And mid tones and high tones, just for it all to be pleasing. That's how I approach it and, our design director, Bob Thomas is pivotal in making sure that happens. It's an integrated process that's definitely enjoyable.
Related: Why Starting With The Floor Supports Learning in Education Spaces
JC:
As much as the staff was involved in some of the color choices, did they have any criteria for you in terms of product life cycle or product maintenance?
KP:
That's always the end-user's biggest concern. We can't design in a bubble and assume that the public is going to treat something in a precious way just because we view it as precious. If you can find a product that marries the things you need, which is the durability, the stain resistance, the warranty, all of those things that clients generally look for, but you can also marry it with a design intent that's not less than or settling, then that’s the golden ticket.
It's a win-win, and I think it's important as designers not to devalue the need for maintenance. If you push aside those needs, you're also pushing aside the access and who you're designing for. You can design a beautiful building that also fits in the private sector. To be able to accomplish design in a higher form while also creating an environment that’s durable in the long run is key to it being successful for the public.
But I think for us, we never devalue either. We value them equally – the maintenance, the durability, the LEED standards, and the design intent. As a firm, we value the accessibility to good design for the public and for the public good.
JC:
It's so refreshing that you still have that feeling about performance because as a designer, you want to create a space that looks just as good three years later. And I think when you create public spaces that are more accessible and more open, it’s great to keep that in the forefront of your mind.
What would you advise a community to think about whether they are looking to update their current libraries or looking at building new libraries? What have you learned from this?
KP:
I think that the key to success is a good client-architect or client-designer relationship. This started out as a minor renovation, and then it was rethinking how we approach libraries. How do you get from point to point with everybody on board?
It’s key to have that feedback loop between your client and the designer. It's important that everyone understands that it's a process, and we're all involved. It's collaborative.
I think that's how you get the best projects. Even with our smaller branch libraries that we've done as new construction. They're also beginning to rethink how the library is structured. A lot of it centers around kids, which is a great focus. Put the quiet reading in a room and let the public – the kids – have the energy of the building. It's refreshing to see that consensus across the board from clients.
Related: The Designers Ultimate Guide to Specifying School Flooring
JC:
It is a really fabulous project, and Mannington Commercial was honored to be part of it.
As institutions such as libraries and other educational and public buildings evolve to better fit how people really use them, it becomes more critical for designers, architects and suppliers to work together. By taking into consideration factors beyond just product performance and thinking about creating an inspiring environment, everyone benefits from a space that’s beautiful for the long run.
For more information about Mannington Commercial Flooring products contact your local representative. You can also see more about the Durham County Mail Library by downloading this case study.
